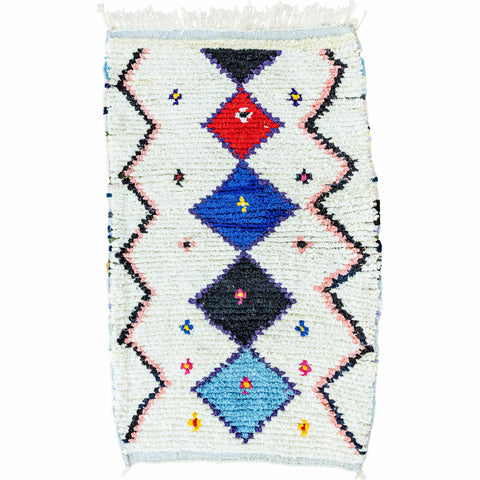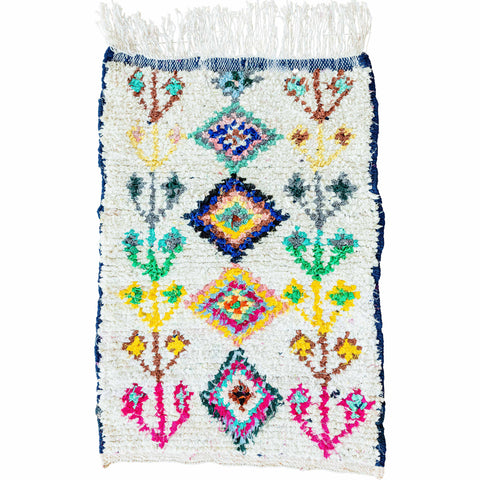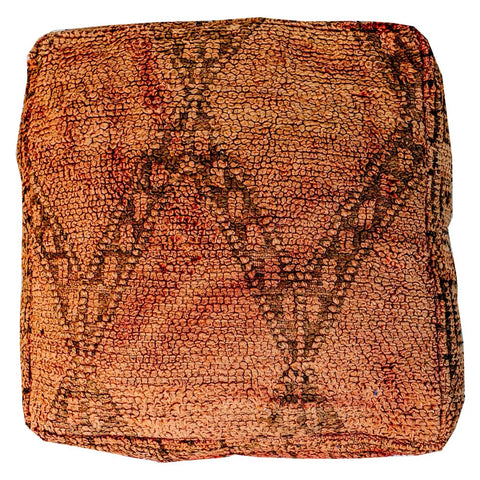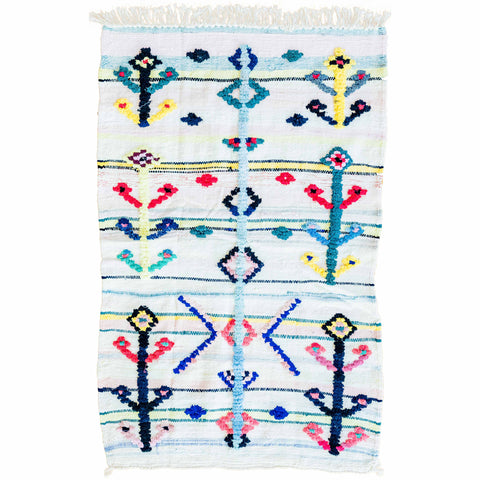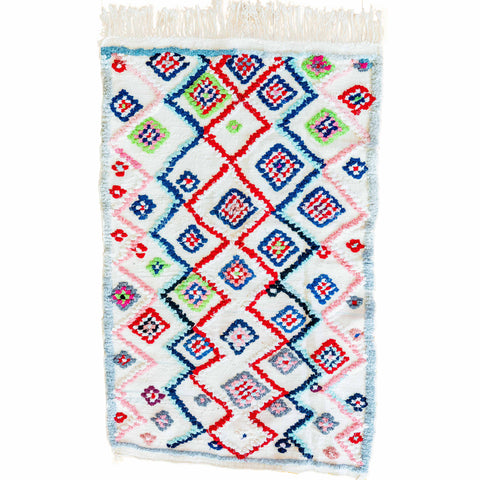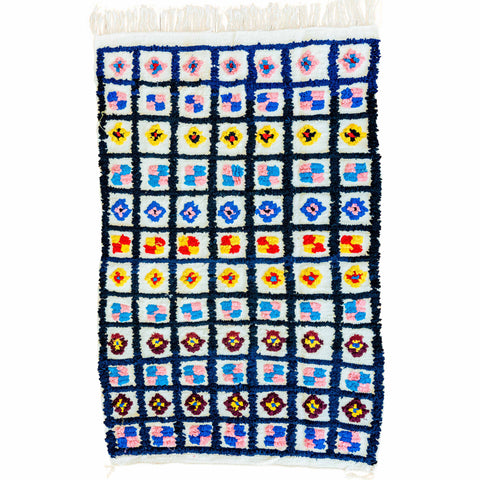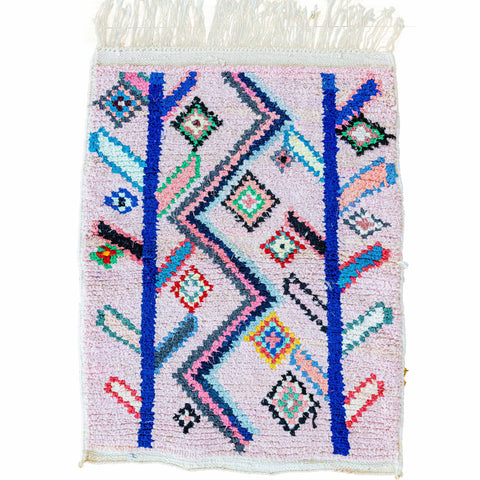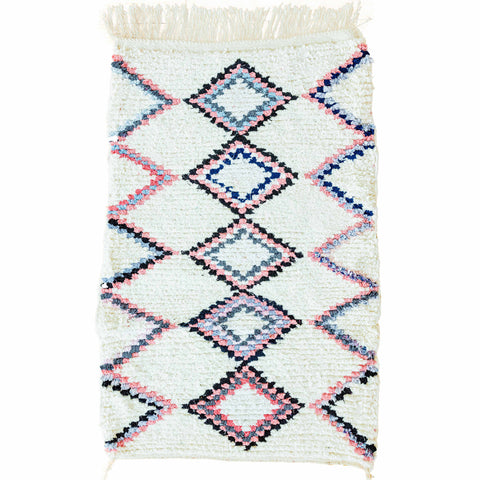How To Calculate Square Footage Of A Room

Crafted by Berber artisans. Curated by decor enthusiasts
Are you planning to upgrade your home interior with new flooring and furniture? Before setting off on your shopping spree, it’s imperative that you complete the necessary preparations. Knowing the physical dimensions should be at the top of your agenda, which is why learning to calculate the footage of a room in an accurate manner is essential education. After all, the accurate measurements will help you plan the aesthetic and practical limitations while also aiding your financial calculations.
So, how can you calculate the square footage of a room prior to starting the project? Here’s all you need to know:
Things to remember before starting to calculate a rooms square footage
Not all room are the same, and the layout of the space will have a huge influence on the complexity of your calculations. However, the basic strategy can be defined as simply multiplying the length of the room by the width.
Length x Width = Total Area
You can take the measurements in metric or imperial units, although we’d always suggest opting for the latter. Either way, you’ll need a tape measure, a notepad and pencil (or smartphone with notes section), and a calculator. Alternatively, you can skip the calculator and place the figures into a designated computer program – a quick Google search will point you towards the best solutions.
Finally, before ordering any flooring solution, you should remember to add 5-10% in order to cover the waste factor. This covers extra cuts, damage, minor miscalculations, and the threat of the perimeter walls not being entirely straight. So, if you have a room that requires 100 sq ft, be sure to order 105 – 110 sq ft of flooring. It’s better to be safe than sorry. On a side note, if working with a diagonal wall, make the calculation from the longest dimension. You can cut the excess carpet or tiles. Now that you know what’s required, it’s time to work out the size of your room.
Calculating the size of a square or rectangular room, so how to calculate a room's square footage?
Calculating the square footage of a room that is a singular rectangle or square shape is the easiest by far. You simply need to measure the length of the room from wall-to-wall and the width of the room from wall-to-wall.
Here are some examples:
Length 10ft x Width 10ft = Total area of 100 sq ft Length 15ft x Width 10ft = Total area of 150 sq ft Length 12.5ft x Width 9.5ft = Total area of 118.75 sq ft
This is how you get the square footage of a room.
Calculating the size of a room that also includes built-in wardrobes or cubboards
Whether it’s a bedroom, a hallway, or another part of the home that includes wardrobe spaces, it’s likely that you’ll want the flooring to cover all parts of the room for added consistency. This can make things a little more complicated because you’ll need to measure several areas, but the processes are still relatively simple. Therefore, the procedure should use the following steps:
Step 1 – Splitting the room
If the room has one main area and a single wardrobe, you’ll need to split the room into two areas: ‘Room’ and ‘Wardrobe’. If you have two wardrobes, you’ll need to split the room into three areas: ‘Room’, ‘Wardrobe 1’ and ‘Wardrobe 2’. This step is true regardless of whether wardrobes are on one wall or split across several.
Step 2 – Measure and calculate the flooring requirements for the main room
Take your tape measure to gain an accurate measurement for the length and width of the main room. Using the Length v Width formula, work out the dimensions of the main area of the room. Be sure to write this down.
Step 3 – Measure and calculate the flooring requirements for any wardrobes
Take your tape measure to accurately record the length and width of the floor inside the wardrobe(s). Using the same formula, find the square footage requirements for the wardrobe(s) and write down these calculations. This is how to measure a wardrobe in square feet.
Step 4 – Add the measurements to calculate the total area
The final step is to calculate the total area of the flooring for the room. To do this, you must add the square footage requirements of all areas.
For example:
Main Room = 120 sq ft (12ft x 10ft) Wardrobe 1 = 8 sq ft (2t x 4ft) Wardrobe 2 = 8 sq ft (2t x 4ft) Total Area = 136 sq ft (120 sq ft + 8sq ft + 8 sq ft)
However, you’ll want to make it 150 sq ft to cover the 10%.
This is how you measure the square footage of a room.
Calculating the size of a complex-shaped room
Perhaps the hardest challenge stems from working with open-plan spaces or rooms that incorporate various nooks and crannies, such as alcoves and other layout quirks. The best way to overcome this task is to break the room into smaller squares and rectangles. From here, you can use a similar method to the wardrobe method to find the overall requirements. The room or open-plan area may incorporate several areas, including different living spaces as well as the wardrobe and additional areas. As complicated as it may seem, focusing on individual spaces before finding the cumulative total is the recipe for success.
Example If a room has two main areas, two wardrobes, and two alcoves (perhaps either side of a fireplace), you can break it into six areas.
Area 1 Area 2 Wardrobe 1 Wardrobe 2 Area 3 (Alcove 1) Area 4 (Alcove 2)
For each space, you can use your tape measure to record the length and width of each space. As such, your calculations may read something like the following:
Area 1 = 120 sq ft (12ft x 10ft) Area 2 = 72 sq ft (9ft x 8ft) Wardrobe 1 = 8 sq ft (2ft x 4ft) Wardrobe 2 = 8 sq ft (2ft x 4ft) Area 3 = 5.25 sq ft (3.5ft x 1.5ft) Area 4 = 5.25 sq ft (3.5ft x 1.5ft)
As such, your total calculation would be 218.5 sq ft. Although your final total will be 240 sq ft due to the 10% waste calculation. Even the difficult rooms suddenly feel more manageable. Now you have calculated the sq footage, why not find an authentic handmade berber rug to fit your area?



