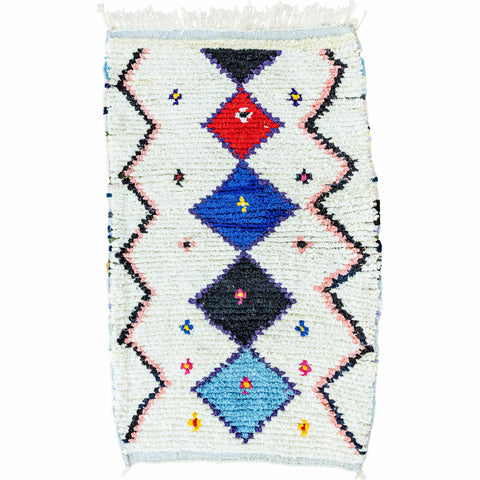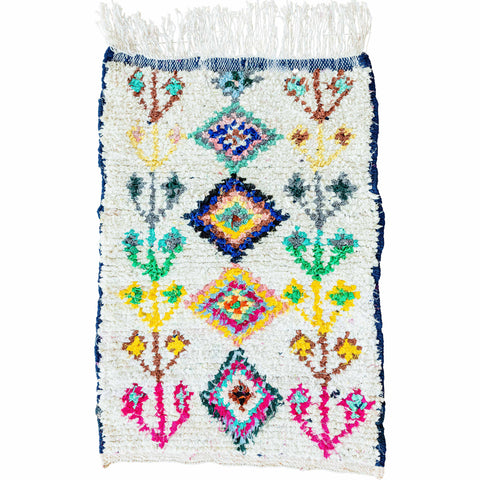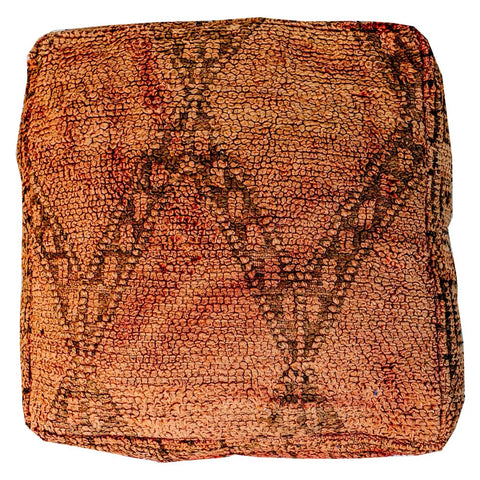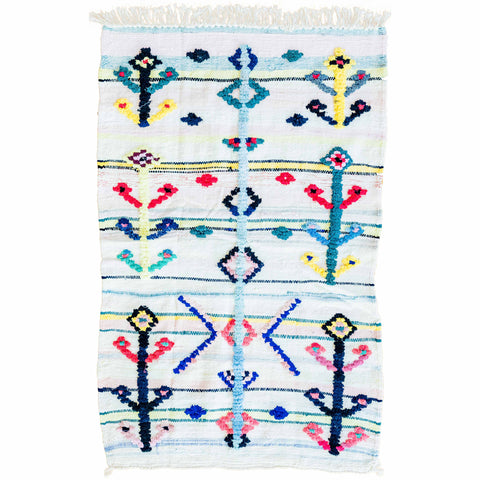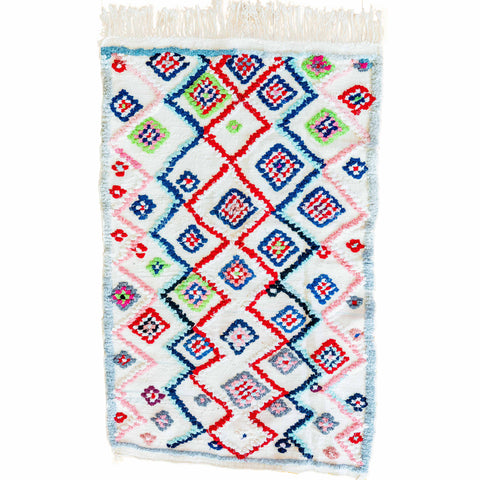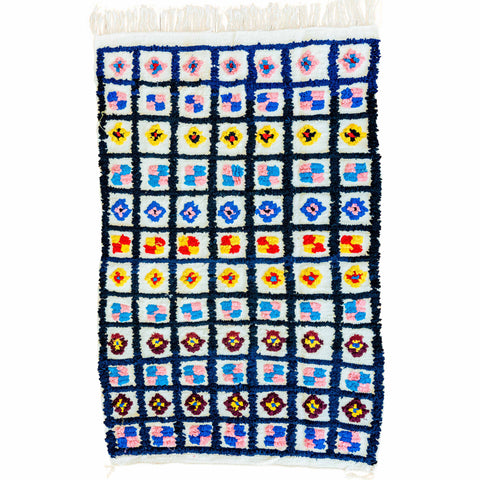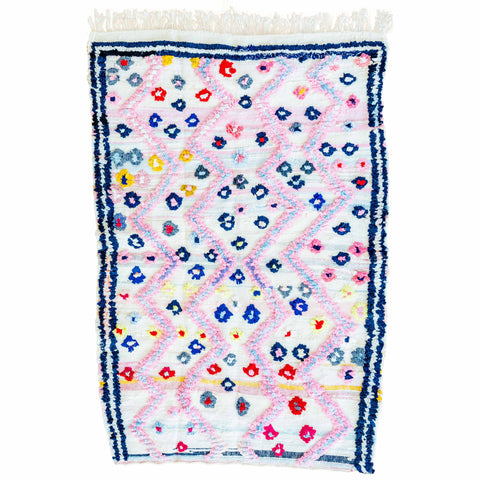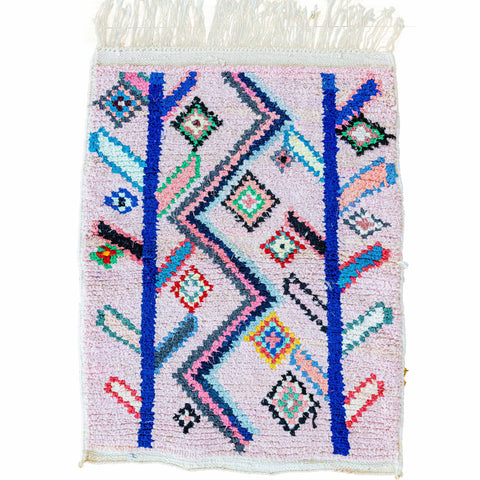6 Furniture Layout Configs for Your Living Room

Crafted by Berber artisans. Curated by decor enthusiasts
First, consider your answers to the following questions to help guide you towards the layout that will work best for your needs:
- What will be the primary function of the room? Are there multiple functions that need to be accommodated?
- Think about the traffic pattern of the space – are there areas where furniture cannot go because it will be in the way?
- Is there a focal point in the room that should be highlighted by the placement of furniture (ie fireplace, bank of windows, outdoor view, accent wall, large piece of art)?
- Do you have an open concept space where a sofa could be used to divide the room into smaller areas?
4 Chairs and a Coffee Table
 A great layout to foster conversation, the ‘4 Chairs and a Coffee Table’ set-up is perfect for an entertaining area. Being that it’s a little more on the formal and intimate side, this layout is best situated near an area like a fireplace or nook. Depending on the type of chair, when not being used for entertaining, it can also work as a private little spot for reading.
A great layout to foster conversation, the ‘4 Chairs and a Coffee Table’ set-up is perfect for an entertaining area. Being that it’s a little more on the formal and intimate side, this layout is best situated near an area like a fireplace or nook. Depending on the type of chair, when not being used for entertaining, it can also work as a private little spot for reading.
Sofas And A Coffee Table

Also, a good choice for an entertaining set-up, 2 sofas facing each other lends itself to great eye contact and conversation. The balance and symmetry of the sofas do tend to lean more on the formal side, so just keep that in mind when determining the mood you’d like to set in the space.
Sofa Up Against A Wall

This type of furniture arrangement is ideal for tighter spaces. It can also help to “anchor” the sofa in a room, as well as highlight a focal point on a particular wall.
4-Way Seating (Sofa and 2 Chairs)

This particular layout can be suited to either having the sofa up against the wall or all of the pieces “floating” in the middle of a room. If “floating” the furniture is desired, a console table for decorative accessories or a bar height table with stools for additional seating could be situated behind the sofa. Depending on the amount of space available, there are many options to choose from when it comes to the type of chair that could be used – swivel, reclining, club, accent, side, even small stools or benches.
L-Shaped

Another layout where one or both of the sofas can be up against a wall (or walls), this option is versatile. With its open configuration and asymmetry, this could be considered one of the more relaxed and informal options to choose. Although not facing one another like in some of the earlier examples, the proximity of the sofas still allows for engagement and conversation. As long as the flow of traffic is not impeded on the other sides, the corner made by the two sofas is a great spot for an end/accent table to go.
U-Shaped

The U-shaped configuration is great for families. Perhaps the most informal of all the layouts, this one will need a large space in order to work. It’s a great option to point toward a focal point like a fireplace or view. If up against a wall, a beautiful piece of art hung above the center portion of the sofa will make for an amazing focal wall. A console table with decorative accents is a nice addition to help ground the sectional if placed in the middle of a room.
Whatever option you choose for your space, if you are purchasing new furniture I always recommend to measure, measure, and then measure again! It’s so important to look at all the details of a piece’s dimensions and how it will relate with the other pieces you are looking at. Keep in mind that you should leave approx. 2’ of space between a coffee table, sofa, and/or chairs to ensure there is enough room to comfortably walk around and get to each. If you don’t have access to CAD software, the next best thing is to blue tape everything out on your floor. The more you prep and prepare for your new purchases, the less hassle and (dreaded) returns you’ll have to go through!
About Love Your Home Interiors
Jacqueline (Jackie) Culp is the owner and Interior Designer of Love Your Home Interiors in Thornton, PA. She specializes in helping to work parents of young families redecorate and redesign their homes, so they have more time doing things they love, with people they love, in spaces they love.
She is a big believer that the design process should be fun and collaborative, and enjoys making it feel like working with a friend to design client dream spaces.
For inspiration and inquiries, you can find Love Your Home Interiors here:
Website: https://loveyourhomeinteriors.net
Instagram: @love_yourhome_interiors
Email: jacqueline.culp@loveyourhomeinteriors.net



